INTER-CONSULT SERVICES
INTER CONSULT offers engineering services for construction projects ranging from minor designs, as well as consultation in urban and city planning.
INTER CONSULT has team of qualified and experienced architects, civil and structural engineers, quantity surveyors, electrical engineers, air conditioning engineers to take care of building engineering services starting from concept to commissioning under the one roof concept. We provide services covering architectural design, structural design, plumbing and firefighting services, infrastructure planning, landscaping,Elevators&Escalators,Illumination,Electric, Computer Networks, Smart Buildings, Preparation of tender documents, pre-tender and post-tender stage services for their valued clients and finally enters in to the final stage of procurement assistance, construction supervision, quality control and assurance at construction stage and total project management consultancy services as single point responsibilities.
ALL SERVICES
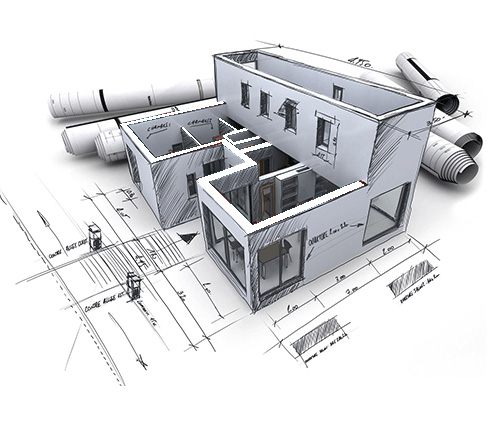
ARCHITECURAL SERVICES
- Overall plot plan including building location plan
- Building floor plan and sections
- Elevations & escalators.
- Floor detail area planning
- Floor finishes drawing including drainage plan
- Bill of quantities for finishing items
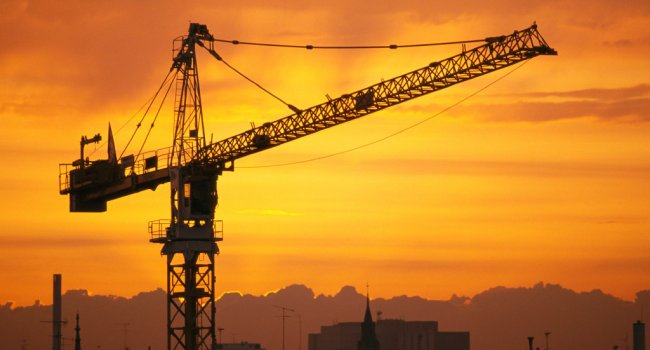
CIVIL AND STRUCTURAL SERVICES
- Foundation design and structural design of the building
- Floor layout drawing.
- Area survey and contour map preparation
- Preparation of bill of quantities
- Preparation of technical specifications
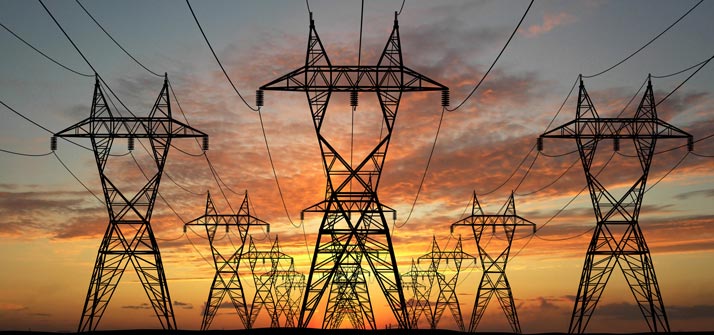
ELECTRICAL & ILLUMINATION SERVICES
- Electrical load calculation
- Electrical system design
- Single line diagrams of electrical systems
- Floor lighting layouts
- Panel and switchboard design
- Electrical sub station layout design
- Preparation of technical specifications
- Cable schedule and bill of quantities
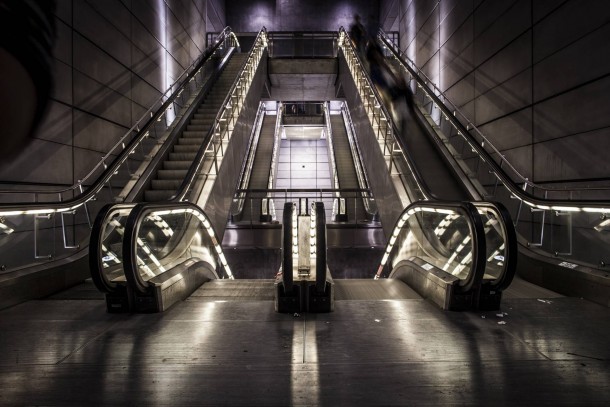
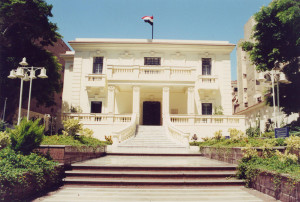 ELEVATORS & ESCALATORS
ELEVATORS & ESCALATORS
- Mechanical Designs
- Electric Wiring Designs
- Drawings
- Preparations of Technical Specifications
- Bill of quantities
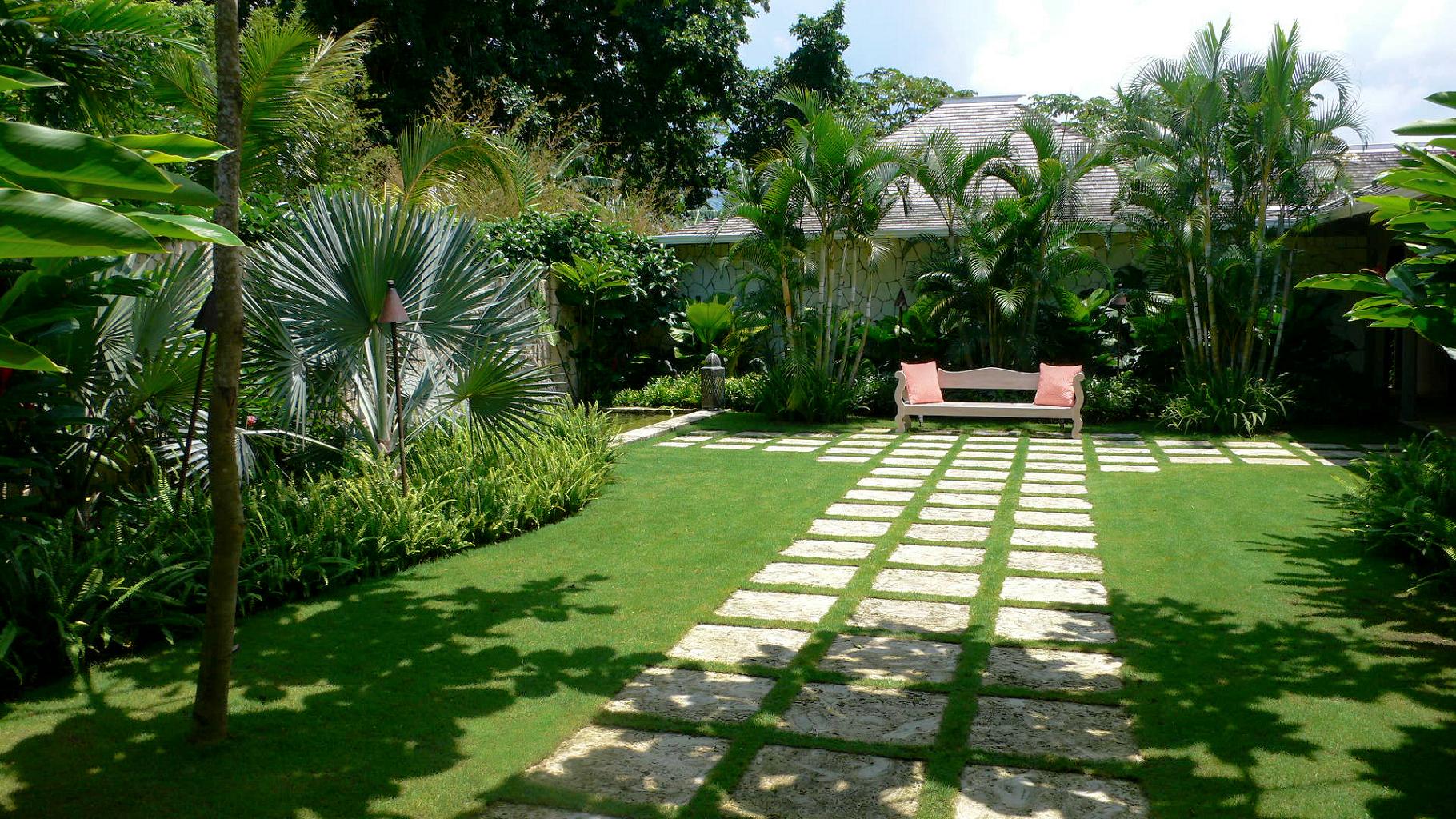
LANDSCAPE PLANNING
Overall area planning
layout and landscape planning
Water supply layout plan
Preparation of technical specifications123
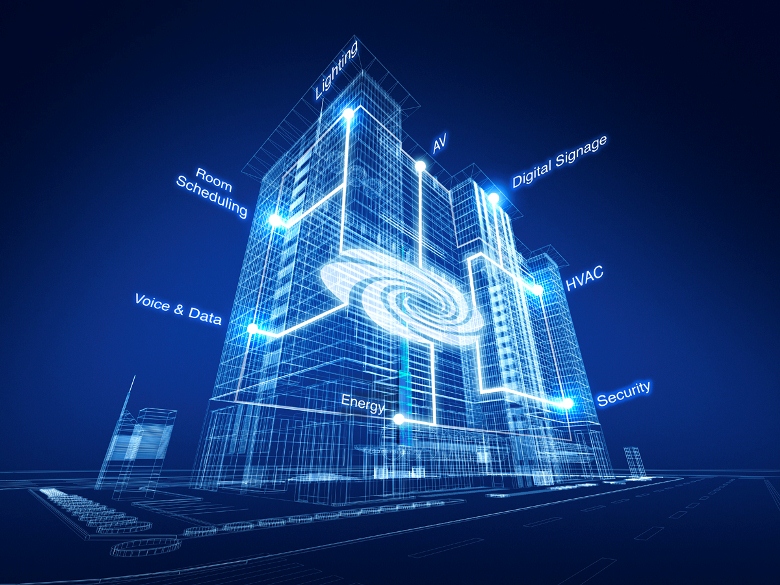
NETWORKS DESIGNS
- Designs of Smart Buildings
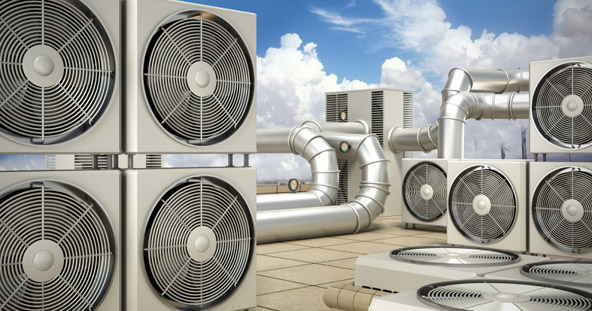
AIR CONDITIONING SERVICES
- Air condition load calculation
- Air condition system design
- Preparation of technical specifications
- High side and low side system design and equipment selection
- Floor ducting layouts
- AHU layouts and related piping design
- Selection of various types of filters
- Bill of quantities of entire systems
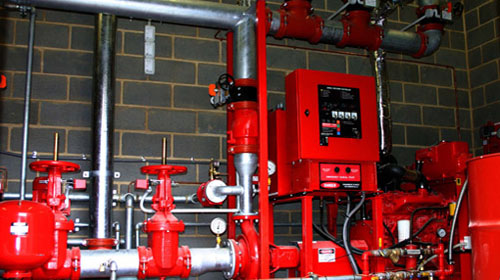
FIRE FIGHTING SERVICES
- Fire fighting system design
- Floor fire fighting system design
- Preparation of fire hydrant layout
- Preparation of technical specifications
- Bill of quantities for the entire system
